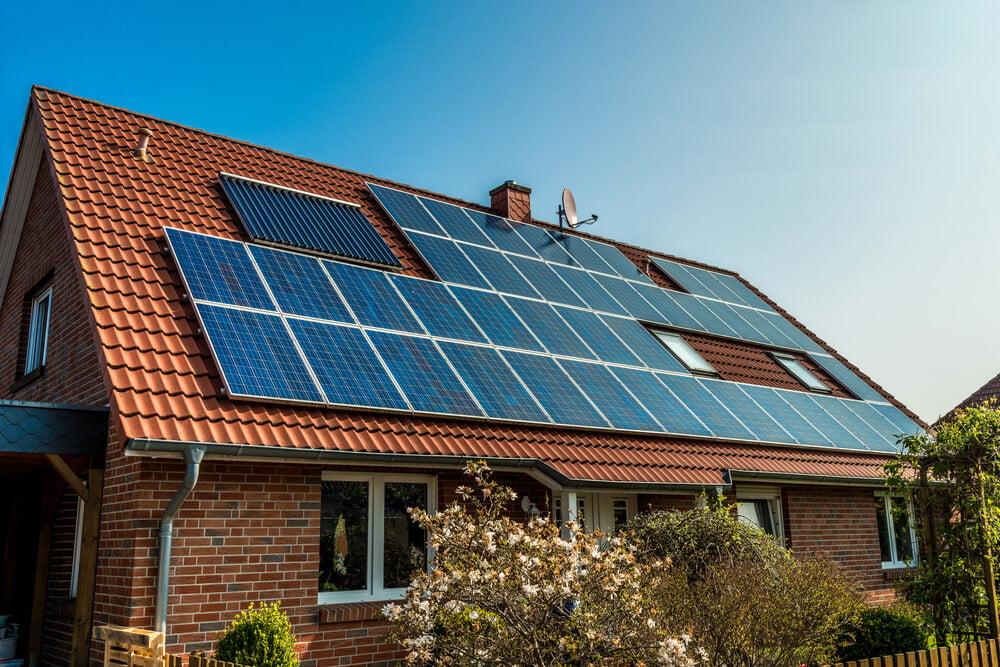
Passive House Design is a term that refers to conscious design techniques that help reduce a building's energy consumption and often use reusable energy. Passive Houses accomplish their objective of hyper-efficiency by creating and developing highly insulated building envelopes. Passive House Designs should also include other components that help limit emissions while still generating energy-efficient heating and cooling for its residents, such as solar energy and geothermal energy. Reducing energy usage is good for cutting energy and appliance costs. It is possible to cut energy consumption as well as your energy bill with an energy-efficient home while staying environmentally aware. The following are the primary passive house design criteria:
- Proper insulation - Proper insulation reduces the amount of energy and heat that leaves the house through places such as window glass. Passive house builders in Melbourne seek to trap as much heat as possible to reduce the need for heating systems that circulate hot air inside, wasting energy.
- No air leakages - Similarly to the concept above, the objective here is to confine air & heat that is better used within the house rather than allowing it to escape.
- Proper positioning - This standard governs the location of windows and ventilation systems. The strategy makes use of the sun's natural heat to allow heat to enter a home, and when it's warm outside, it also helps keep cool air inside.
- No thermal bridges - In this instance, architects and engineers must be aware of the heat that may quickly pass through walls and other boundaries. This may be addressed by making good use of design.
- HRV (Heat Recovery Ventilation) - This component allows fresh air to flow while blocking heat from escaping. Some buildings have even incorporated advanced ventilation systems that circulate air inside and outside of homes by extracting and transferring hot air to different portions of the building. This revolutionary method is used by passive home suppliers to create pleasant heating while emitting CO2.
- Proper windows - Windows are great attractions for heat to dissipate, and adding triple-pane glass windows will provide insulation not only for warm days but also for cold winter days.
This in-depth study of passive house design standards should be of great use to you. If you find this piece of content useful, don’t forget to share it with your friends, and get back to us for more exciting posts!
No comments:
Post a Comment